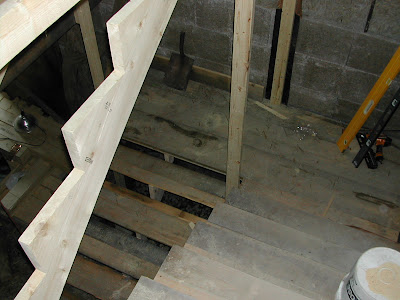 |
| We now have basement stairs! |
 |
| Isn't that nice? Running up and down them is pretty fun. |
 |
| To build the upstairs stairs, Jason needed to build the wall separating our stairwell from our downstairs bathroom. |
 |
| Here is the wall framed. |
 |
| And here is the wall being covered. Our interior walls will be covered with planed and pickled spruce boards. These have been planed, but not yet pickled. |
 |
| The darker part of the wall isn't planed because you won't be able to see it from the first floor. Here you can see the framing for the upstairs stairs! |
 |
| Jason also framed the wall that will house the basement door and the cleaning supplies closet. It's great to see the first floor taking shape! |
 |
| Looking downstairs. |
 |
| This is the view of the stairs and the wall framing from the front entry looking into the living room. |
 |
| Here are the stairs from the second floor looking down to the basement. |


